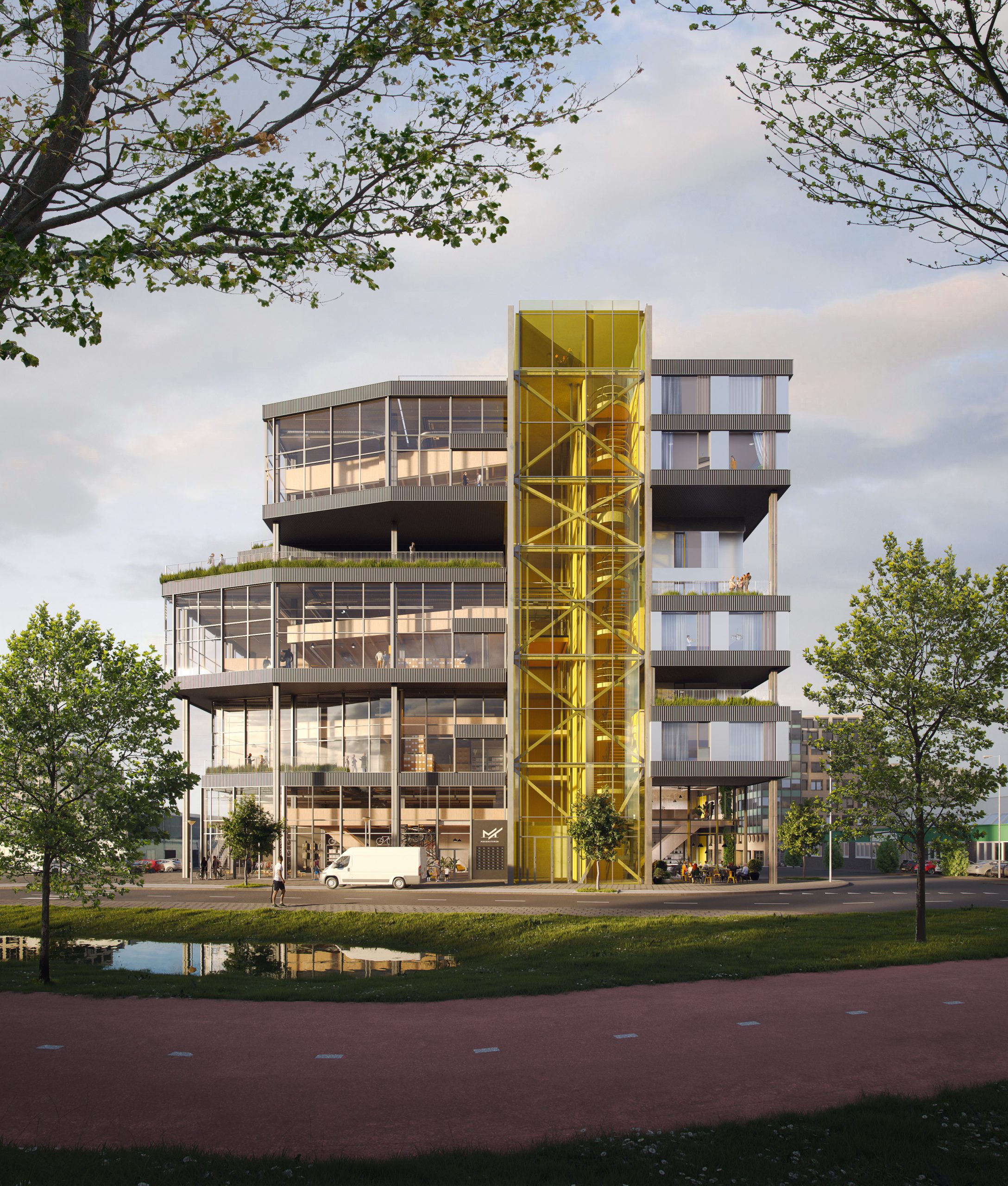Makerstoren
A crossroads of creative minds in Amsterdam Sloterdijk
The task
The Sloterdijk neighborhood of Amsterdam is transforming from a semi-vacant industrial area into a thriving hub for creativity, innovation, and community. Makerstoren embodies this vision, offering spaces for retail, creative businesses, and serviced apartments, all while honoring the area’s industrial heritage.
Our task began with creating three visuals to launch the project: a daytime exterior, a close-up of the building’s plinth, and an interior workshop view. Later, we expanded our role, producing a full marketing package for the building, showcasing its key spaces like the lounge, coffee bar, apartments, workshops, and transit areas.
The results
Public interest. The visuals we created played a crucial role in the initial public launch, helping to attract attention and generate excitement around the project.
A comprehensive marketing package. The visuals formed the backbone of Makerstoren’s marketing campaign, from building permit applications to promotional content on the website.
Client
RW 54 B.W.
Project location
Amsterdam, The Netherlands
Design
Allard Architecture
Services
Visual consulting
Art direction
Rendering
Deliverables
Still images (12)
Axonometric views (10)


The approach
The initial brief was simple but intriguing. We needed to showcase Makerstoren’s dynamic character without being too explicit, inspiring a sense of gezelligheid (coziness). The 3D model provided by Allard Architecture was already detailed, allowing us to work efficiently to craft visuals that aligned with their vision. We worked iteratively with both the designers and the client, ensuring the final images met all expectations.
Instead of an iconic approach, we chose a visual language that was distinctly Dutch: soft sunlight, cloudy skies, intense greenery, and a feeling of coziness, featuring people strolling, relaxing, and enjoying their day. We aimed to create visuals that captured life and activity, presenting Makerstoren as a vibrant, community-focused space.

When RW 54 reached out six months later, we expanded our role. The new task involved creating a full marketing package, including visuals for different areas like the lounge, coffee bar, apartments, and common spaces.
This process was highly collaborative, involving close communication with RW 54, artists, and interior designers to ensure every space felt accurate and inviting. We also developed 3D axonometrics that were used in an interactive sales tool, helping potential buyers explore unit availability seamlessly.




Navigation
Get in touch
We specialize in turning architectural concepts into imagery that captures your audience and wins over decision-makers while truly communicating your project’s spirit.
Navigation
Address
Via Francesco Cavazzoni, 29
40139, Bologna, Italy
Contacts
M: hello@bigpicturevisual.com
T: +39 3496206697
Social
2017-2025 © The Big Picture | Cookie policy | Privacy policy
